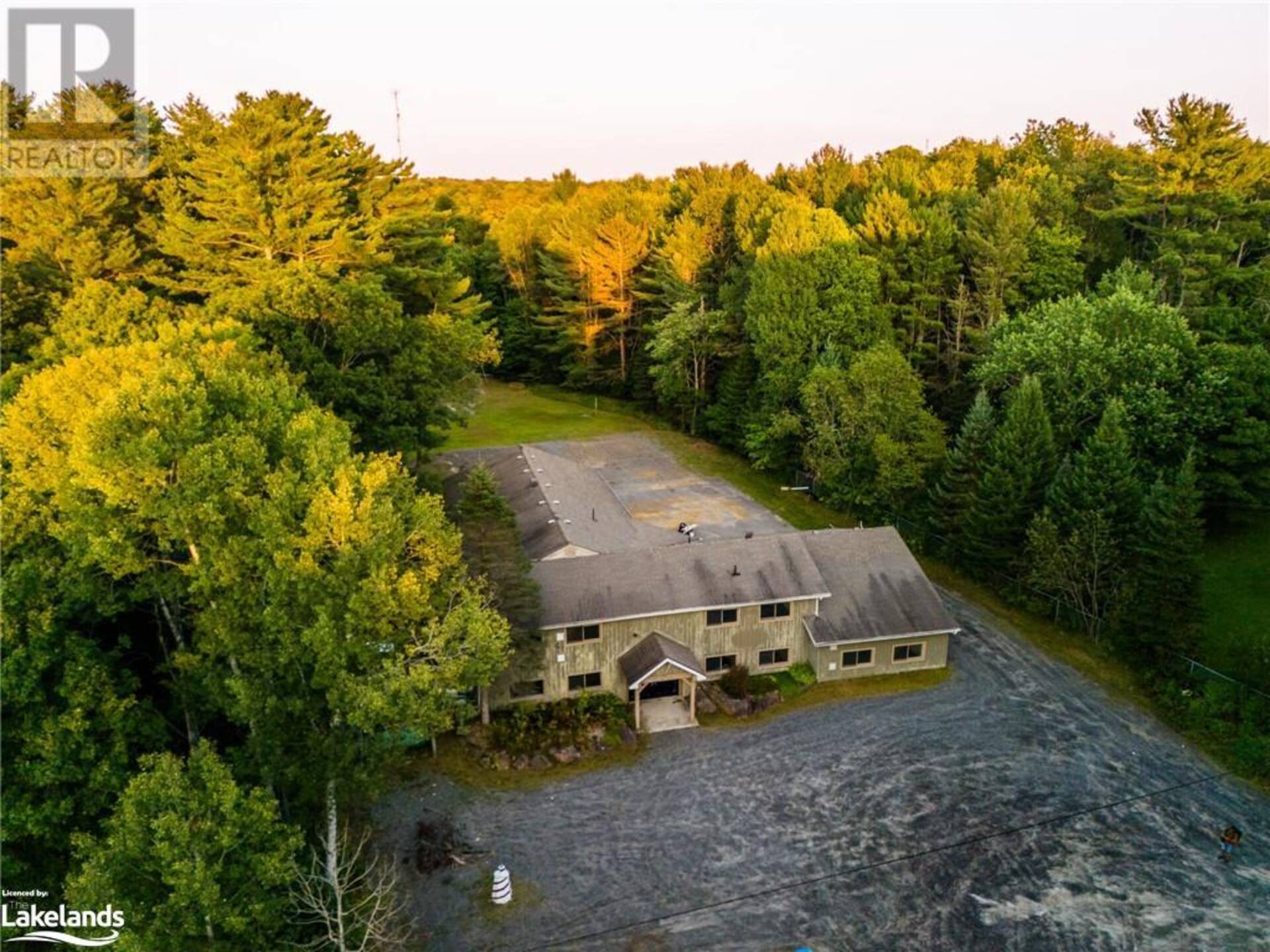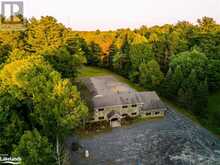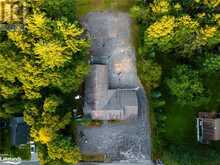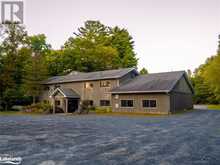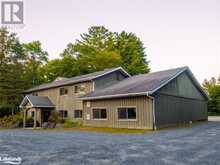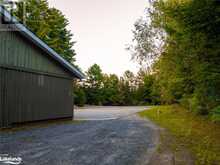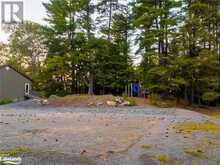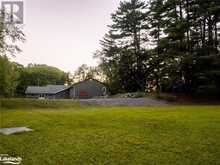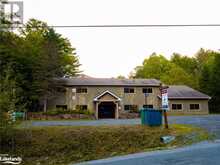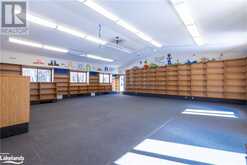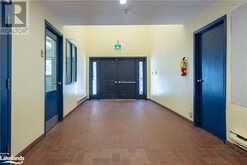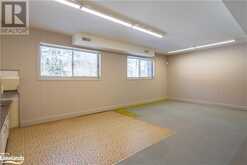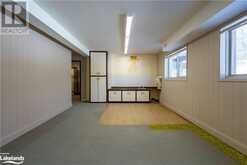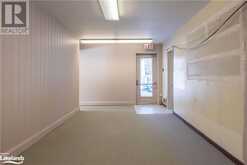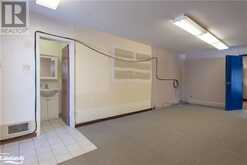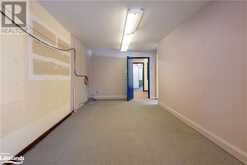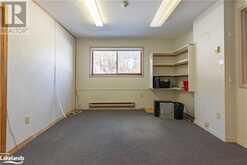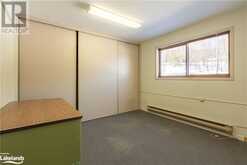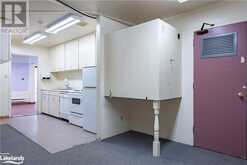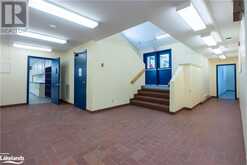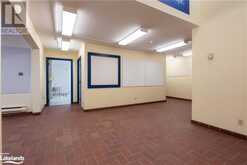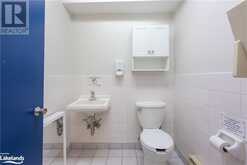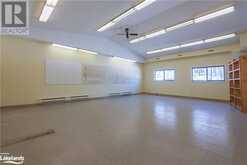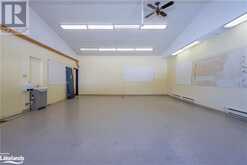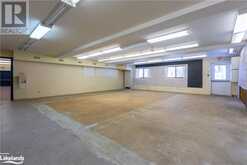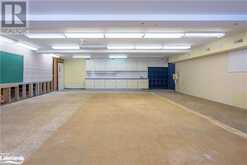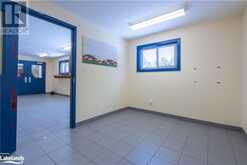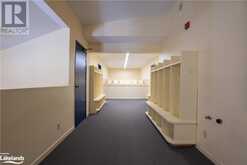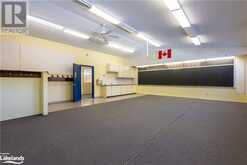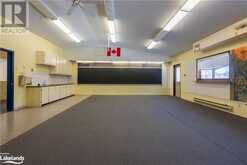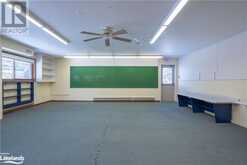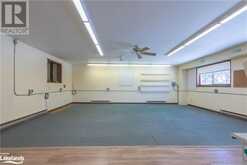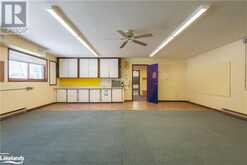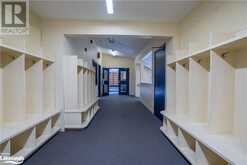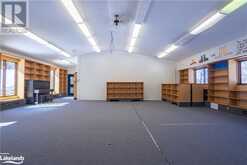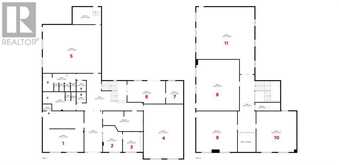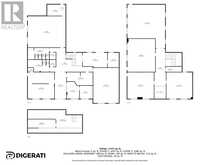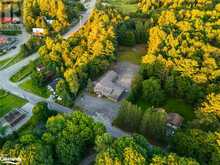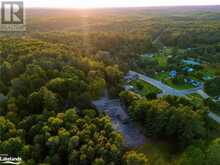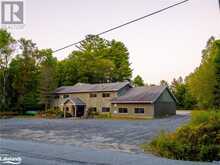2483 OLD MUSKOKA Road, Utterson, Ontario
$670,000
- 5 Baths
- 8,675 Square Feet
First time on the market since 1980, this property appeals to opportunists and developers alike! Currently used as an institutional building within the Utterson community, and given the coveted Community Residential precinct. Situated on a quiet 2.4-acre parcel, this property features mature trees, a sloping terrain towards the rear, and a bedrock substratum. Old Muskoka Road runs on a Year Round Municipal road, that provides convenient access to Hwy 11 in minutes and a casual alternative route between Bracebridge and Huntsville. The well-loved dwelling possesses structurally sound construction, a sun-soaked interior, vaulted great rooms, eight exterior exits, five bathrooms, and an impressive 7777 square feet of usable space! Unquestionably, the building is expansive and can accommodate a wide range of business ventures! Come see how this property seamlessly integrates with the character of the surrounding neighborhood, and how the ample space can accommodate an entrepreneur's vision. Contact for the proposal that seeks to convert the existing school building into 8 dwelling units and additionally, construct a separate building to hold an additional 12 dwelling units. (id:56241)
- Listing ID: 40643252
- Property Type: Single Family
Schedule a Tour
Schedule Private Tour
Fraser MacDonald would happily provide a private viewing if you would like to schedule a tour.
Match your Lifestyle with your Home
Contact Fraser MacDonald, who specializes in Utterson real estate, on how to match your lifestyle with your ideal home.
Get Started Now
Lifestyle Matchmaker
Let Fraser MacDonald find a property to match your lifestyle.
Listing provided by Re/Max Professionals North, Brokerage, Bracebridge
MLS®, REALTOR®, and the associated logos are trademarks of the Canadian Real Estate Association.
This REALTOR.ca listing content is owned and licensed by REALTOR® members of the Canadian Real Estate Association. This property for sale is located at 2483 OLD MUSKOKA Road in Utterson Ontario. It was last modified on October 18th, 2024. Contact Fraser MacDonald to schedule a viewing or to discover other Utterson properties for sale.

