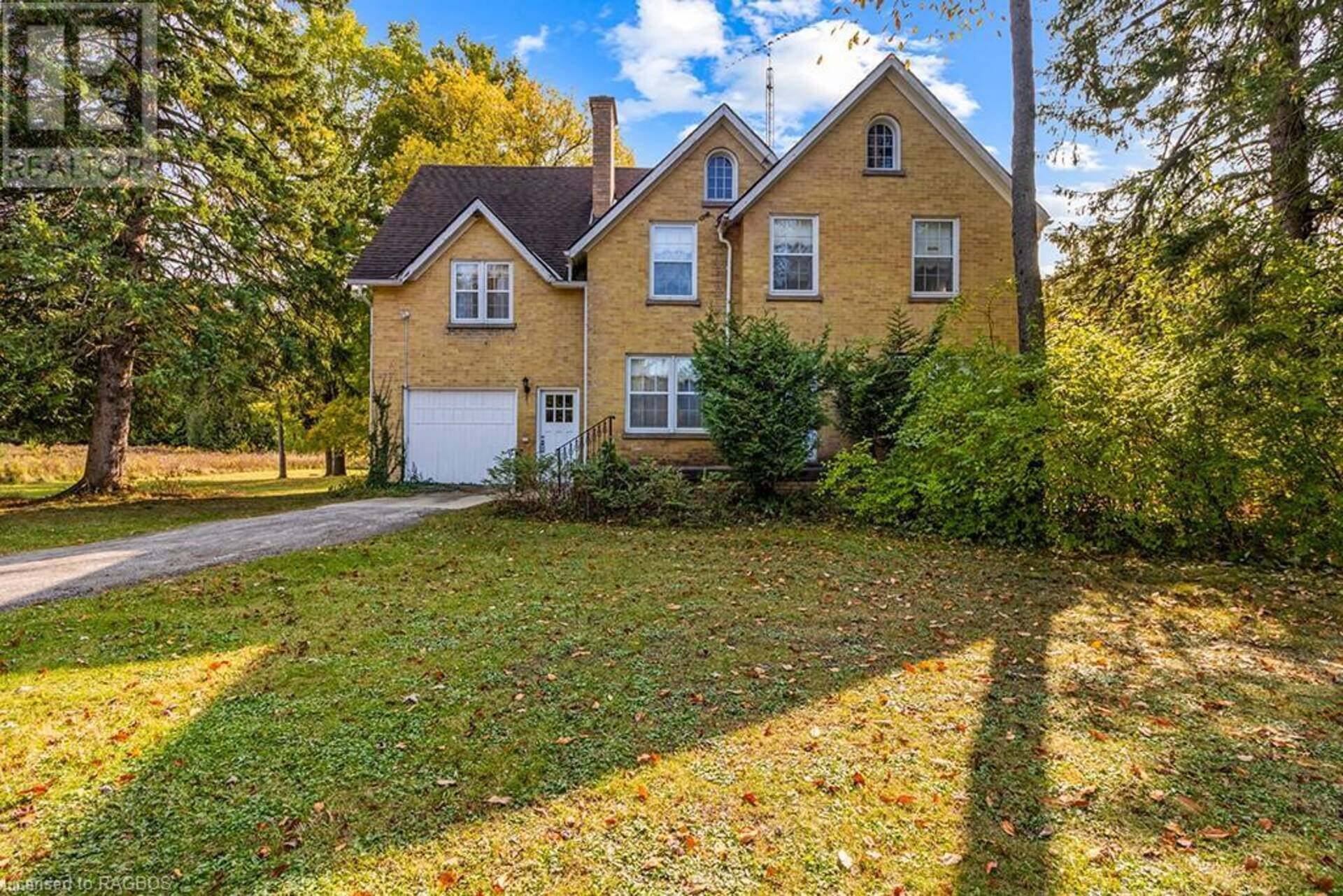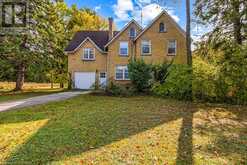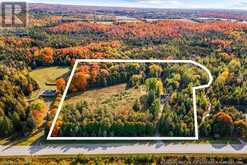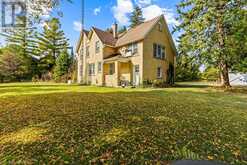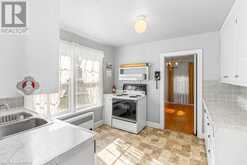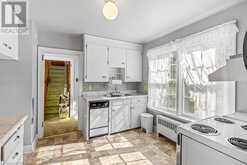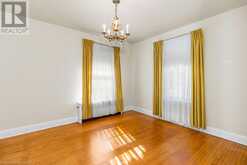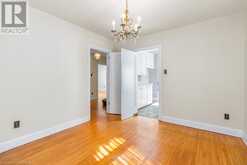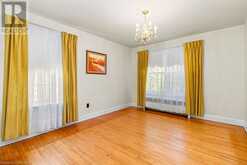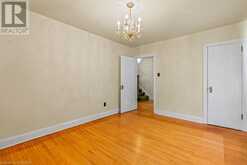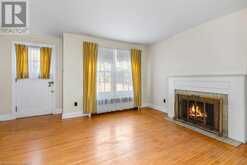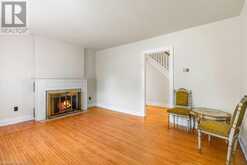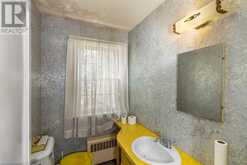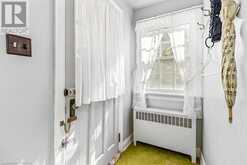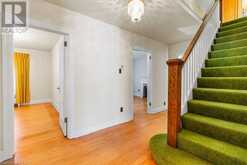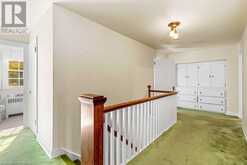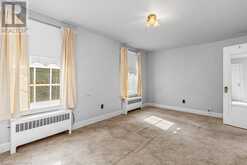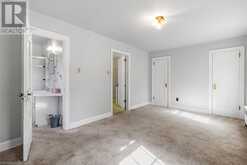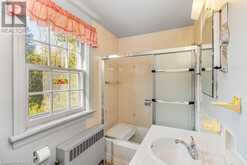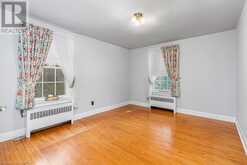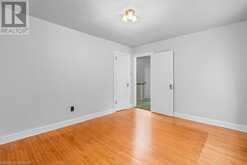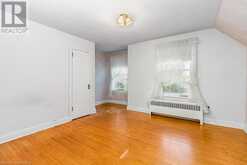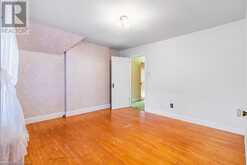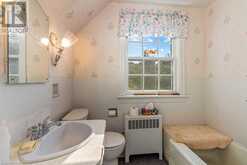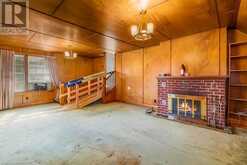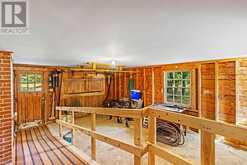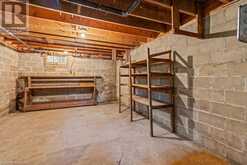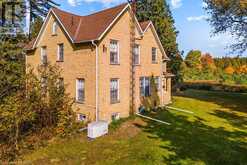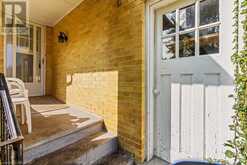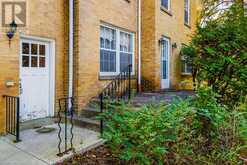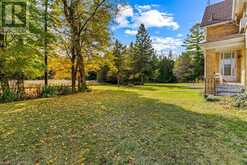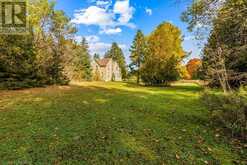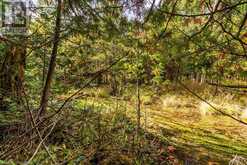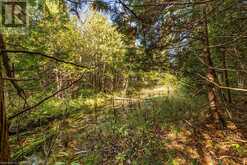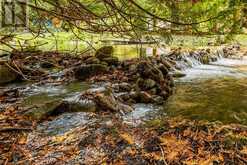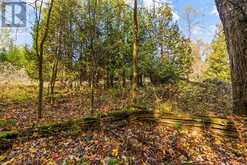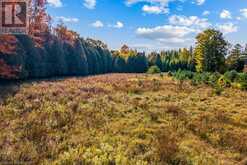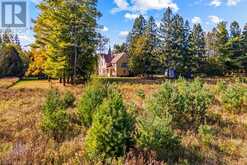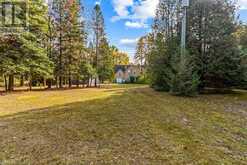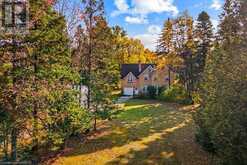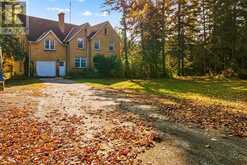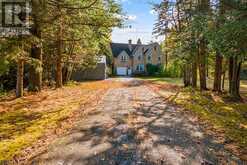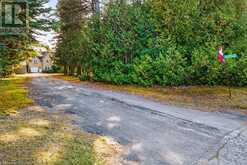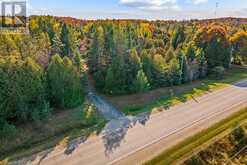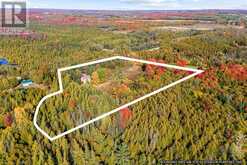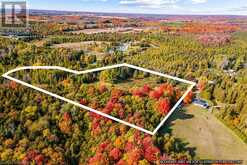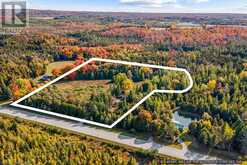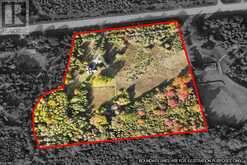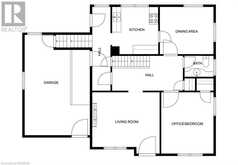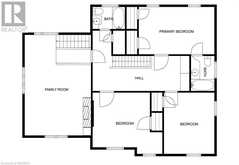403560 GREY ROAD 4, West Grey, Ontario
$750,000
- 4 Beds
- 3 Baths
- 2,250 Square Feet
This charming home is situated on a beautiful 9.5 acres just minutes from Durham. Situated on a main road, this property offers excellent visibility for those looking to run a business from home, while still being tucked back behind the trees for added privacy. Inside, you’ll find 4 bedrooms & 2.5 baths, with a flexible main floor bedroom that could serve as a toy room, home office, library, or music room. The kitchen, though original & cozy, offers a unique opportunity to open it up to the dining room, creating a more spacious layout. The living room boasts original wood floors & a wood-burning fireplace, ideal for cozy evenings at home. Upstairs, two staircases lead to separate sections: a family room above the garage with another wood-burning fireplace, three additional bedrooms & a full bath, including a primary bedroom with an ensuite & double closets. The layout connects seamlessly, making it perfect for a growing family or those who value space & comfort. Built in the 1940s with the charm & character of an earlier era, more modern construction sets it apart from typical older houses. With a solid block foundation, there’s potential to finish the lower level for extra usable space. This home can be lived in comfortably as is, but it also holds incredible potential for those with a vision. With thoughtful upgrades or a renovation, it could be transformed into a stunning showpiece, blending its timeless character & charm with modern enhancements. Whether you're looking to slowly make improvements over time or take on a more ambitious project, this property offers the perfect canvas to create something truly special. The property offers a beautiful blend of mature trees & open fields, making it ideal for a hobby farm, & with ample space, it could also be the perfect setup for a couple of horses or any other type of small-scale agricultural pursuits, or simply enjoying nature. Bell Creek flows through a corner of the property, providing a peaceful spot to unwind. (id:56241)
- Listing ID: 40661643
- Property Type: Single Family
- Year Built: 1946
Schedule a Tour
Schedule Private Tour
Fraser MacDonald would happily provide a private viewing if you would like to schedule a tour.
Match your Lifestyle with your Home
Contact Fraser MacDonald, who specializes in West Grey real estate, on how to match your lifestyle with your ideal home.
Get Started Now
Lifestyle Matchmaker
Let Fraser MacDonald find a property to match your lifestyle.
Listing provided by RE/MAX SUMMIT GROUP REALTY BROKERAGE
MLS®, REALTOR®, and the associated logos are trademarks of the Canadian Real Estate Association.
This REALTOR.ca listing content is owned and licensed by REALTOR® members of the Canadian Real Estate Association. This property for sale is located at 403560 GREY ROAD 4 in West Grey Ontario. It was last modified on October 22nd, 2024. Contact Fraser MacDonald to schedule a viewing or to discover other West Grey homes for sale.

